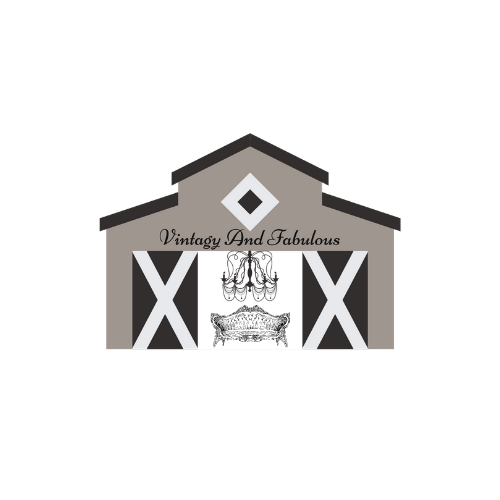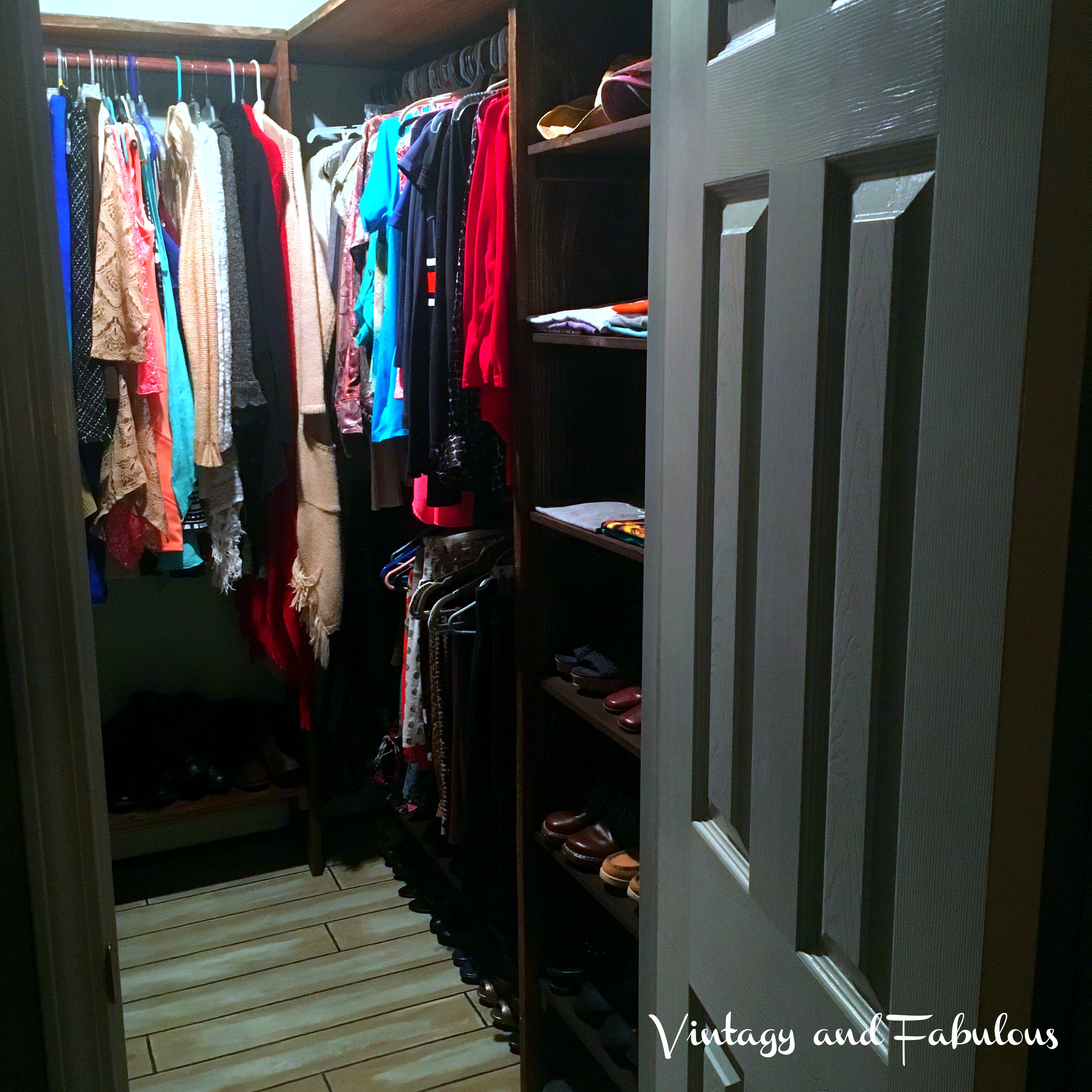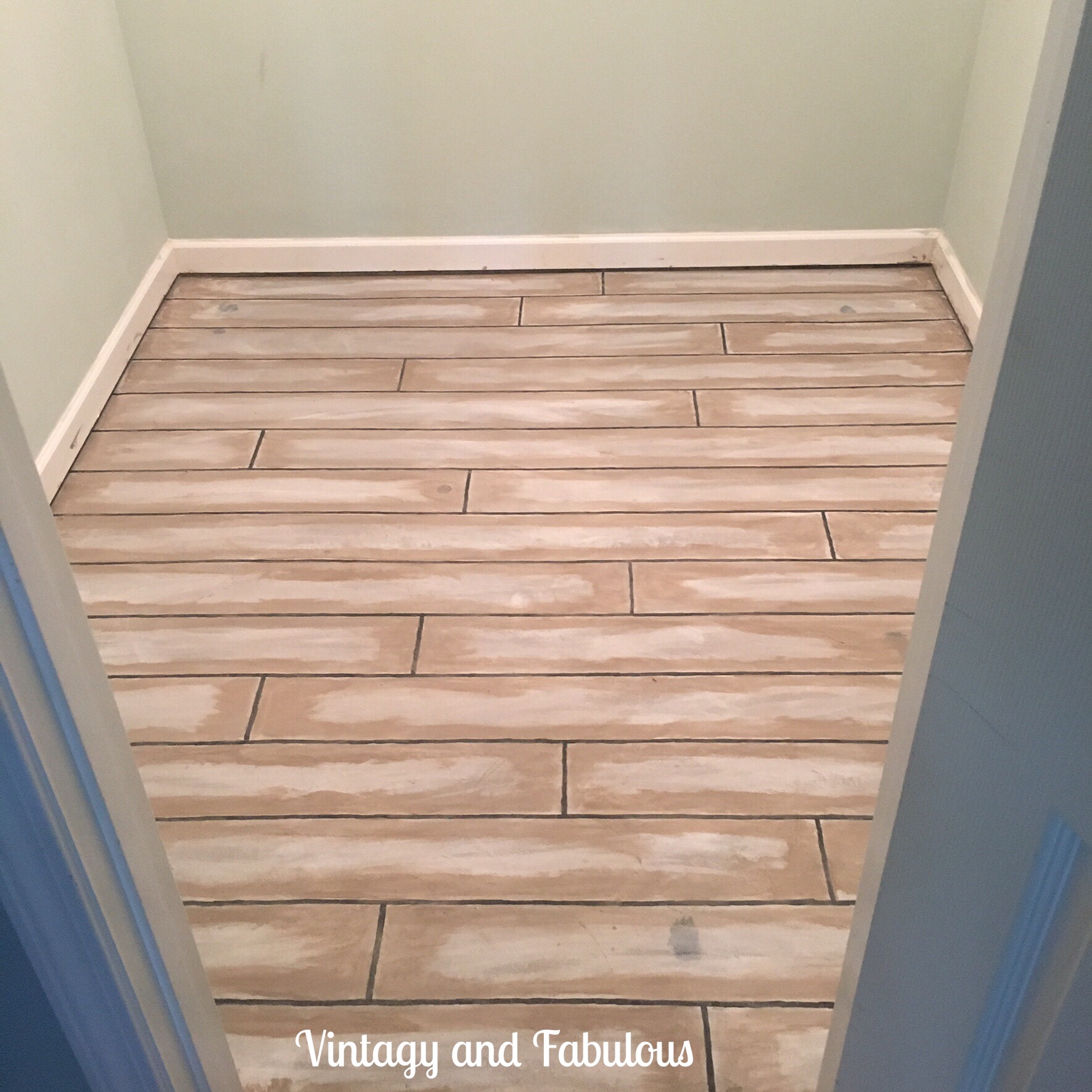DIY Master Closet Remodel
This post contains affiliate links. What this means is that if you click on a link and purchase something, I may receive a small percentage of the sale at no extra cost to you. Thank you for supporting Vintagy and Fabulous!
How many people actually remodel their master closet? I mean after all, how many people really see your closet? Honestly, remodeling our closet was on our list, just not at the top. Plans for our closet remodel came about one morning at 2:30 a.m. when my side of the closet came crashing to the ground. What an absolute mess that was.
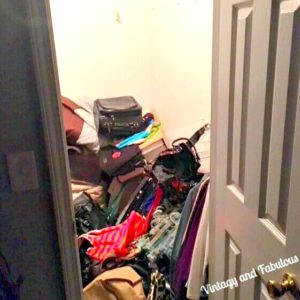
Scott was out of town on business when this took place. Of course things like this never happen when he’s home. He had been wanting to replace the standard builder shelving with his own design using some old barn-wood he had been holding on to. So the remodel began with pulling up the carpet and painting the concrete floor, you can read about that project here.
I don’t have a picture of the closet shelving but we all know what the standard builder shelving looks like. They are definitely not aesthetically pleasing nor are they all that functional. Scott came up with a design that would work for us and keep everything in our closet neat and organized.
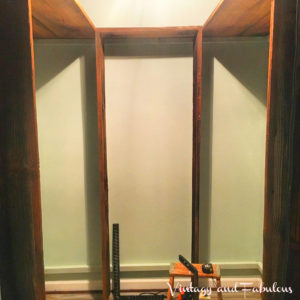
The design began with just a basic layout and then he built out from there. He moved to laying out the shelves where t-shirts, shorts, hats, etc. would be kept.
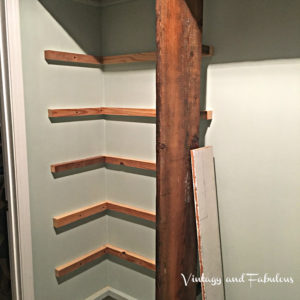
We wanted plenty of shelves to give us enough of storage so that we could get rid of an old double dresser that was taking up too much space in our bedroom. So now we each have six shelves on our side of the closet which is more than enough storage space. We used dog ear fence boards that we planed smooth. These boards cost next to nothing and can be found at your local big box store.
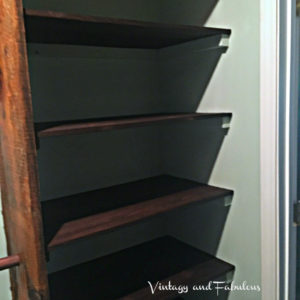
Scott’s design gives us a separate place for our shirts, pants, my skirts, and my dresses. I also have a special place to store my tall boots.
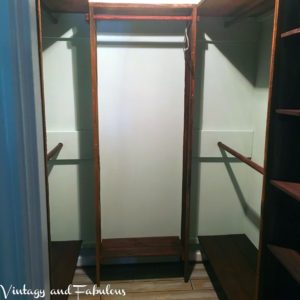
Even though we did not change the footprint of our master closet, it looks and feels like we have so much more room than we had before the remodel.
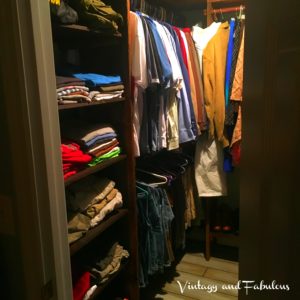
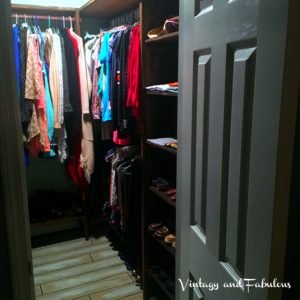
Now our closet reno is far from being grand but it is just right for us. Plus it is a far cry from the builder grade closet shelving and easy on the budget. I hope our closet remodel will help you with ideas and encourage you to do your own own remodel.
Materials Used:
Barn Wood
Straight Edge (Carpenters Square)
3″ Screws
Minwax Stain in Red Mahogany 225 (used on dog ear boards)
